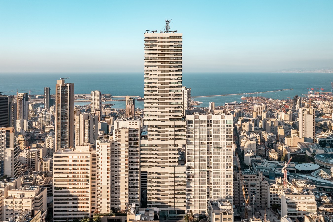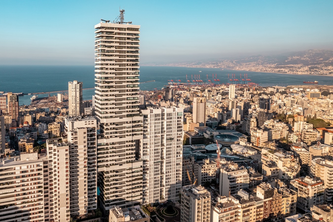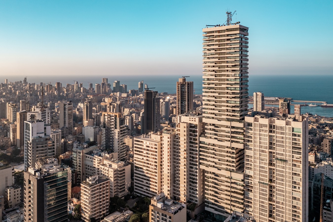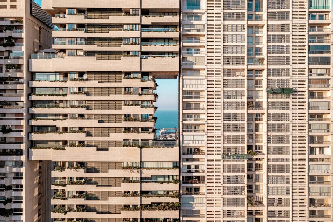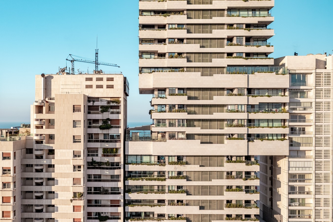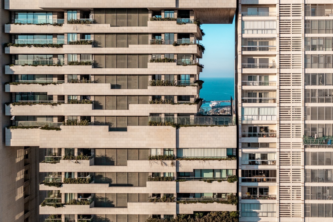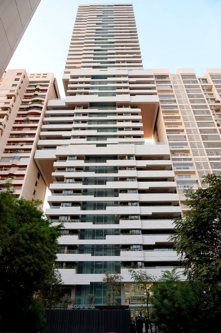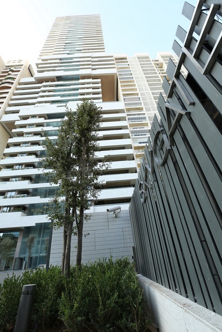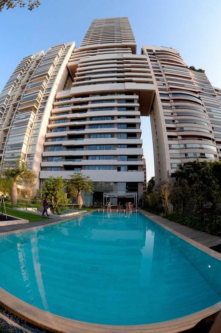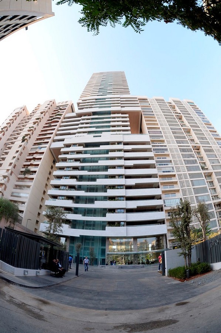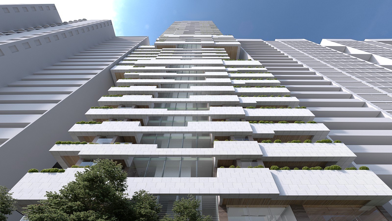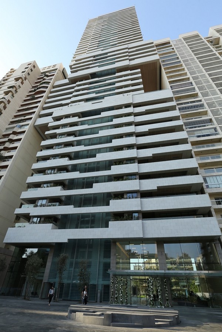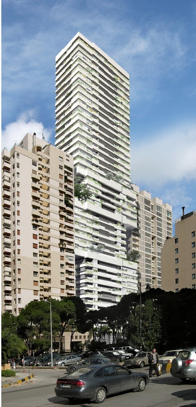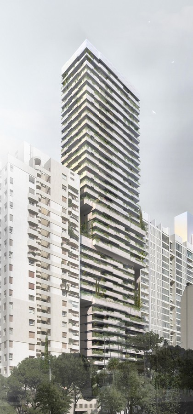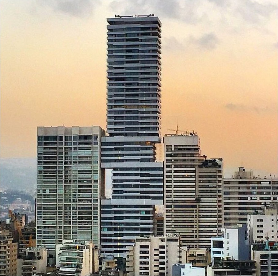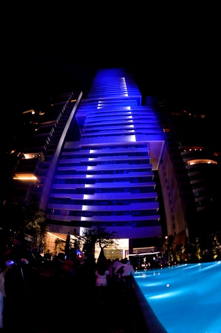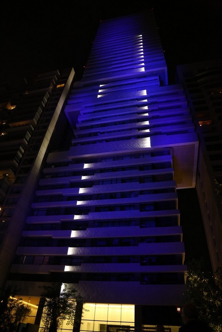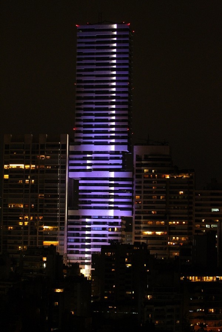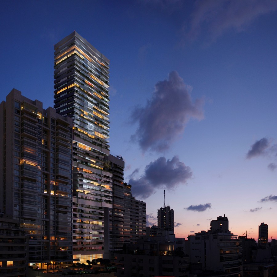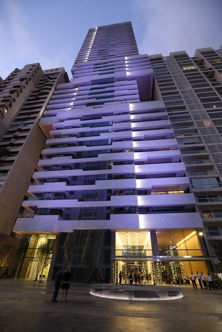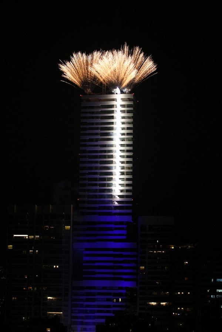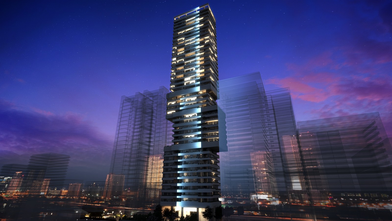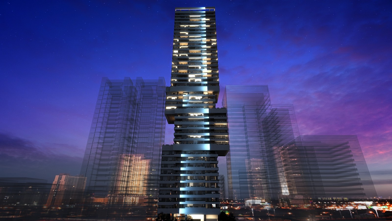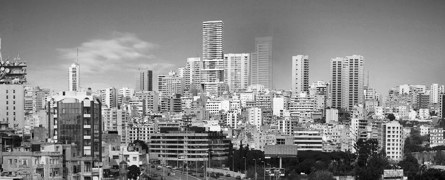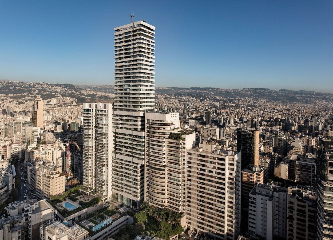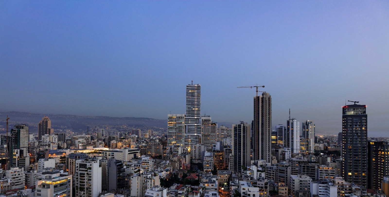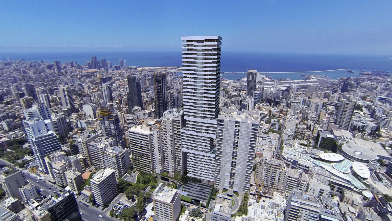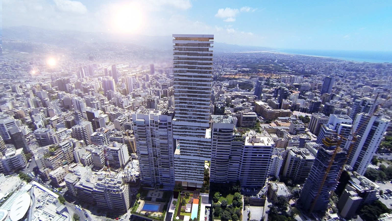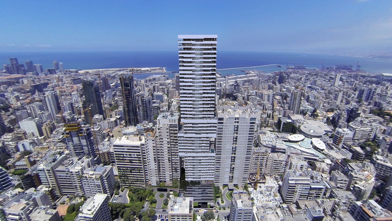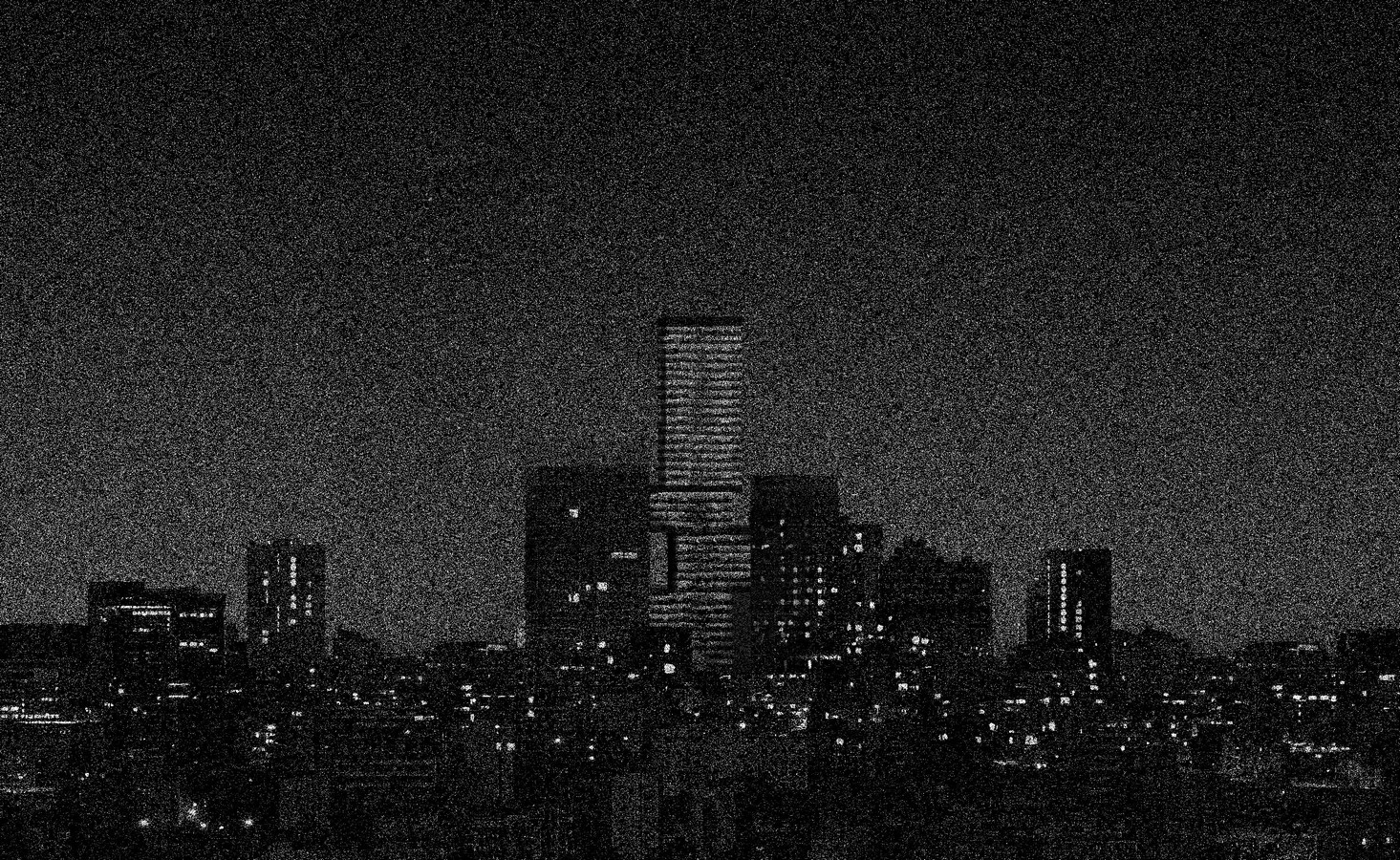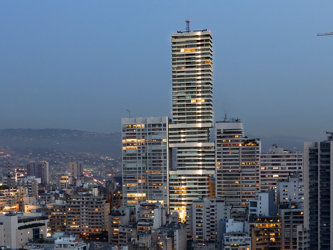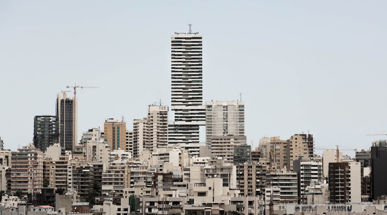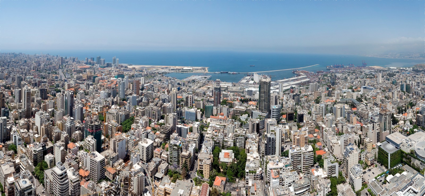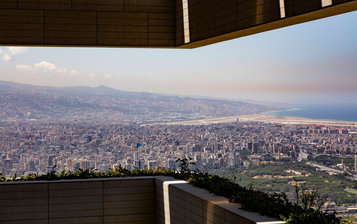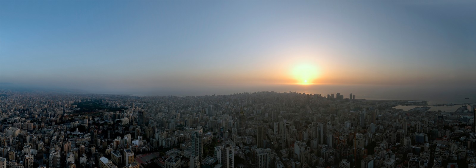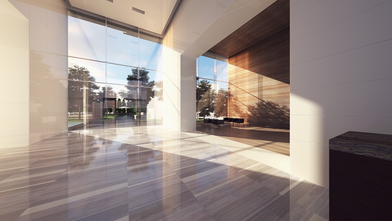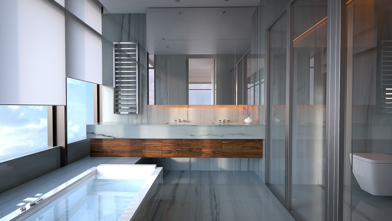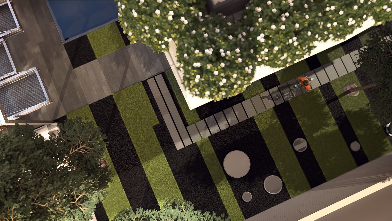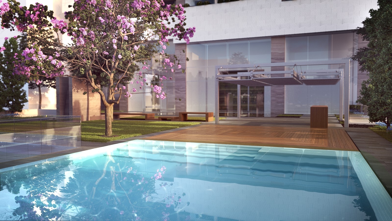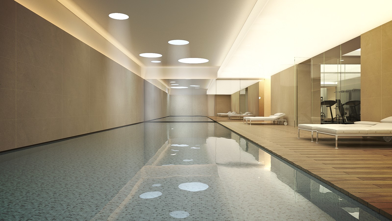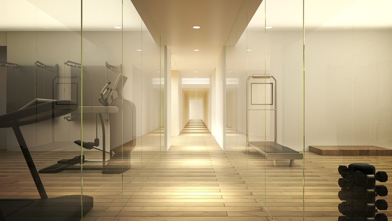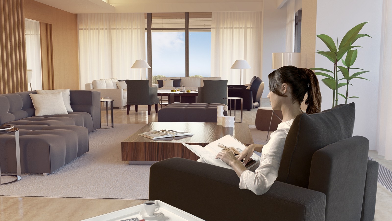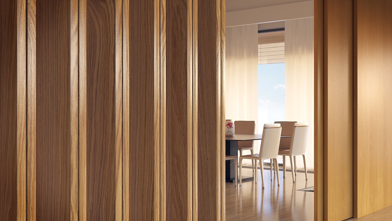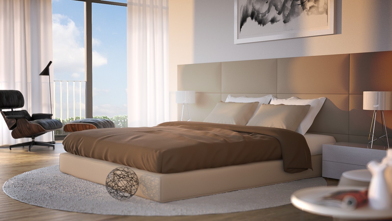
The highest and most prestigious building in Beirut
Sky Gate is a very prestigious development built at the peak point of Achrafieh, Beirut. The building is
composed of four superimposed blocks with 42 luxurious floors, forming a harmonious and
unconventional design.
Sky Gate is located on the highest point in Achrafieh, behind the Gabriel Hotel, between Tilal Beirut
and the Atomium twin towers. The building is composed of four superimposed blocks with 42 luxurious
floors, forming a harmonious and unconventional design. The project offers breathtaking 360 degree
views from upper floors.
The project is composed of a high rise and a low rise structure:
High Rise: 42 floors, simplexes & duplexes from 344m² to 788m² with penthouse of 1,515m².
Low Rise: Boutiques on the ground floor and mezzanine, as well as studios and staff rooms on the first
floor. The low rise frontage is on Achrafieh Street leading to ABC Mall.
Sky Gate has the following features:
‐ Highest and most prestigious high-rise building in Beirut with 3.57m ceiling heights.
‐ An international award at MIPIM for its distinguished design by Nabil Gholam Architecture
and Planning.
‐ Peter Marino, a world renowned Architect and Interior Designer, has been retained as a
consultant for materials selection and lobby design.
‐ Stunning 360 degree views of the city, sea and surrounding mountains, especially from the
upper floors.
‐ Exquisite landscaping and water features occupying 3000m², with a unique running track in
the gardens.
‐ State of the art amenities, including a fitness center as well as indoor and outdoor swimming
pools.
‐ Spacious parking lots for residents and guests, as well as a driver's room and storage for each
apartment.
‐ An advanced structure capable of withstanding severe earthquakes.
Project delivered in 2015
The tower is composed of the following four superposed volumes:
The first volume (floors 1 to 9) will comprise two apartments per floor of 344 m2 and 426 m2 each.
The second volume (floors 11 to 16) will comprise two apartments per floor of 344 m2 and 426 m2
each.
The third volume (floors 18 to 21) will comprise two apartments per floor of 344 m2 and 426 m2 each.
The fourth volume (floors 23 to 42) will comprise two apartments per floor of 344 m2 and 426 m2 each,
and simplexes starting from the 27th till the 41st of 788 m2 each, and a Penthouse with a total area of
1,100 m2 that will crown the top floor.


